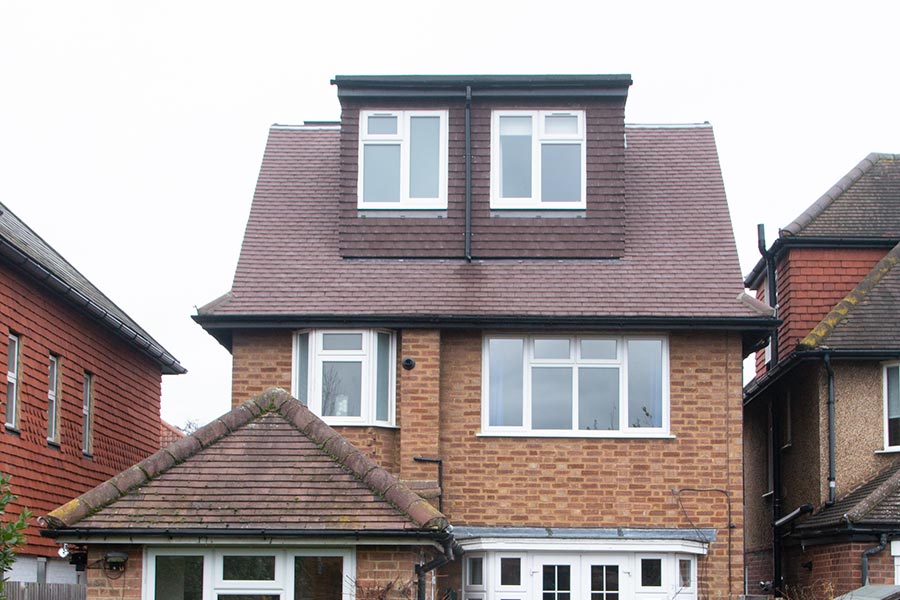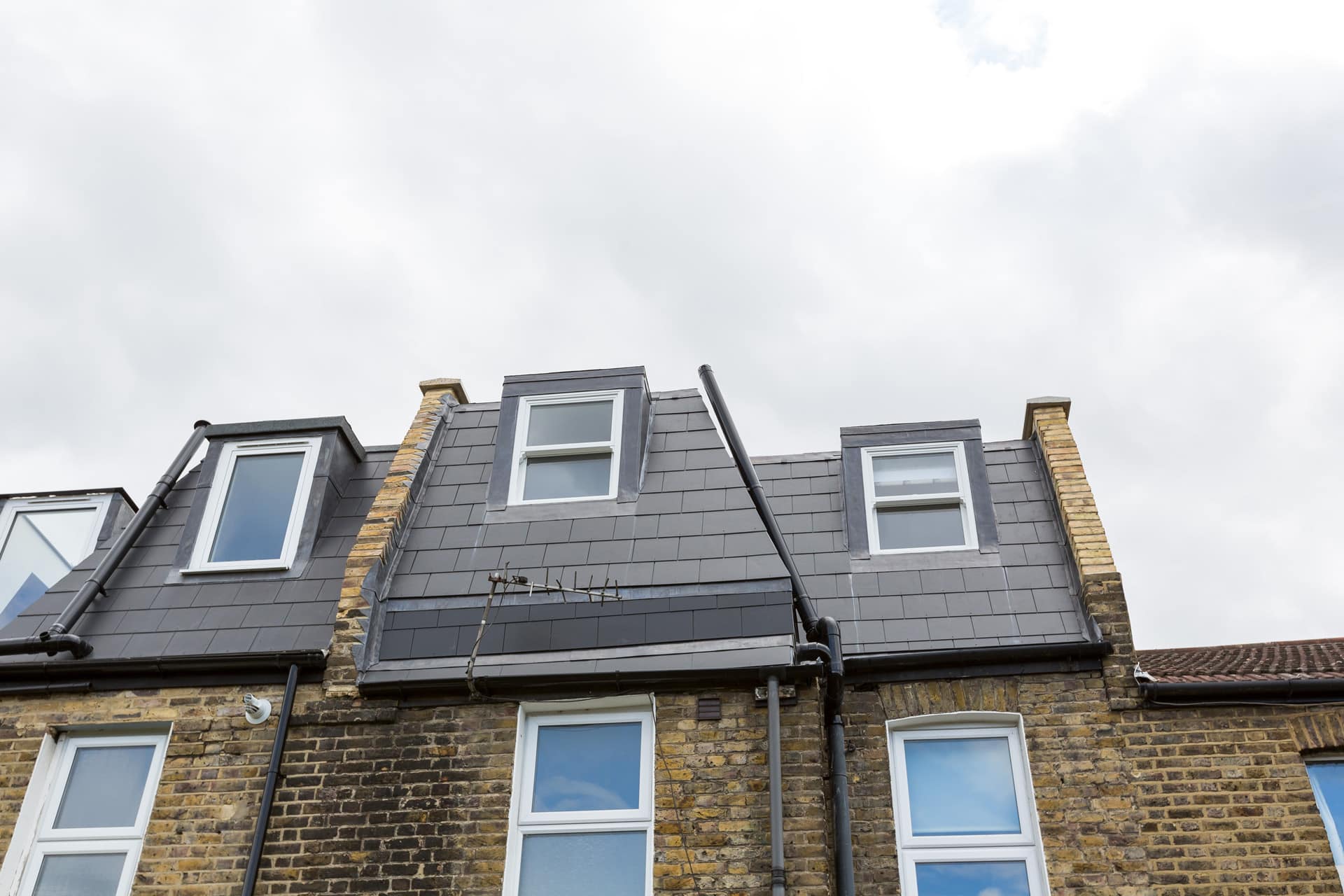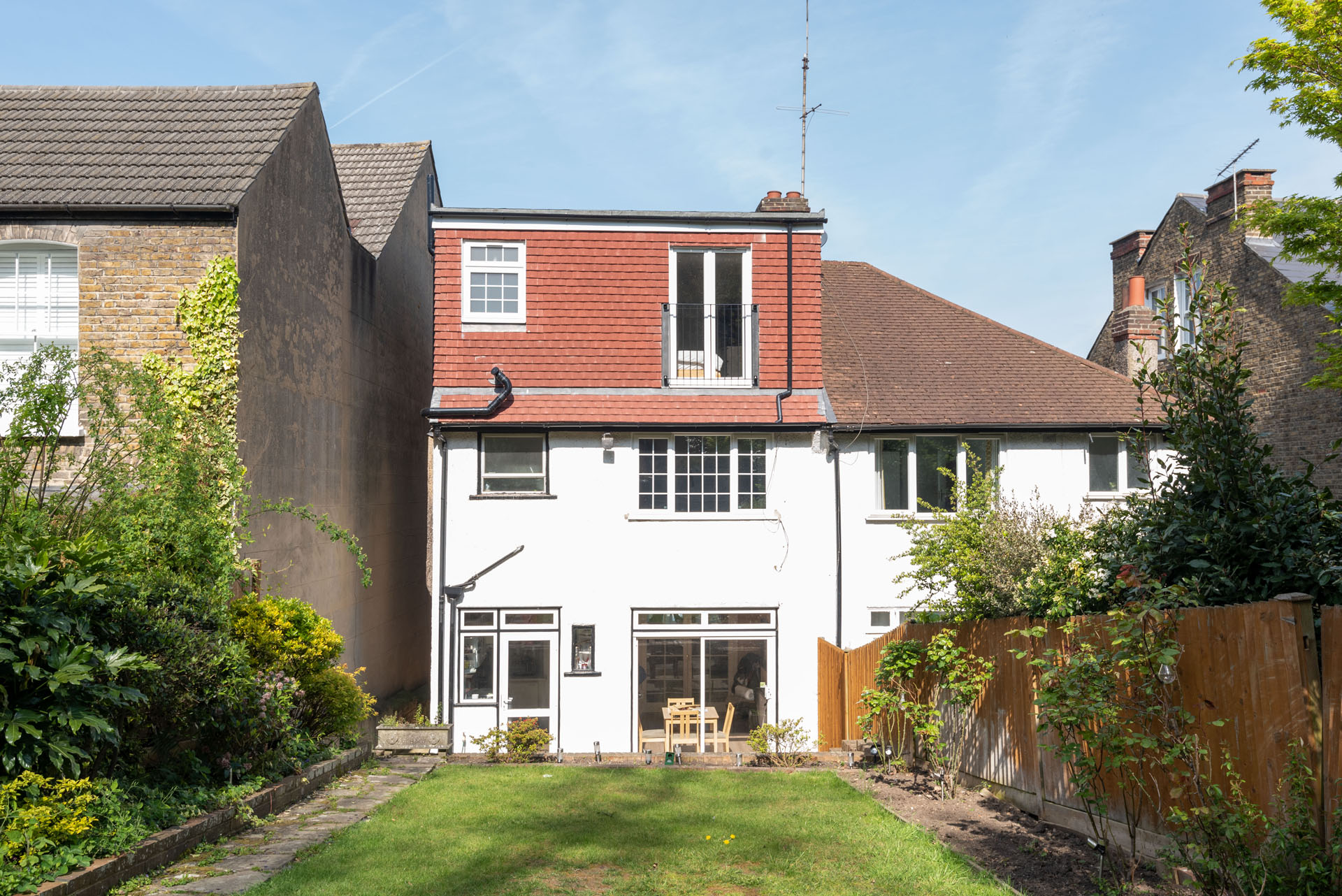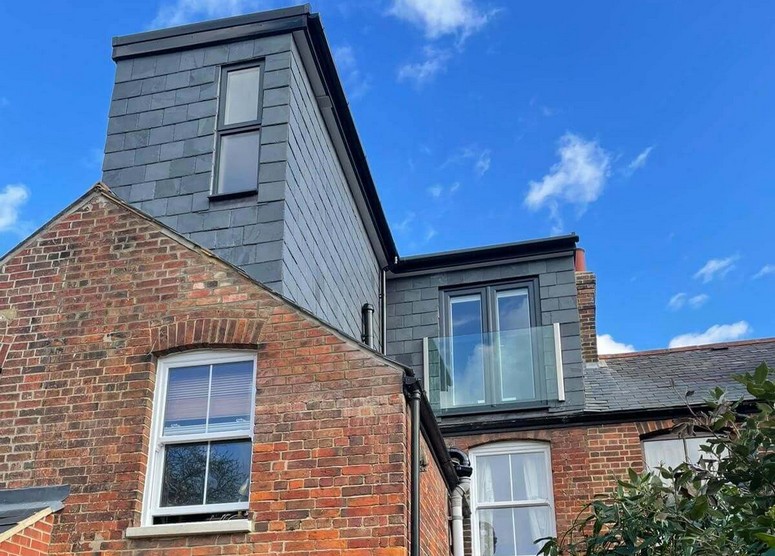Offering plenty of space to the rear and designed to blend in seamlessly with the design of your home. This is one of the most popular types of loft conversion as it usually does not require planning permission. It is achieved by expanding your roof space outwards, creating room for a new bedroom, living space or entertainment area.


This option will add lots of new space with good headroom. One side of your roof will be re-built to create the extra space for a new bedroom, office, hobby room or anything else you have in mind. This type of conversion will require planning permission before work can begin as it will entail some structural changes.
Similar in style to a rear dormer loft conversion, this is suitable for end-of-terrace homes. It works by removing the hips – the end walls – and replacing them with gable walls instead to create considerable new headroom. This style of conversion does not usually require planning permission.


Bring brightness to your loft quickly and easily by installing Velux windows. You don’t need planning permission for this type of conversion but it can still add plenty of light and ventilation to transform your loft into a bright and inviting space.