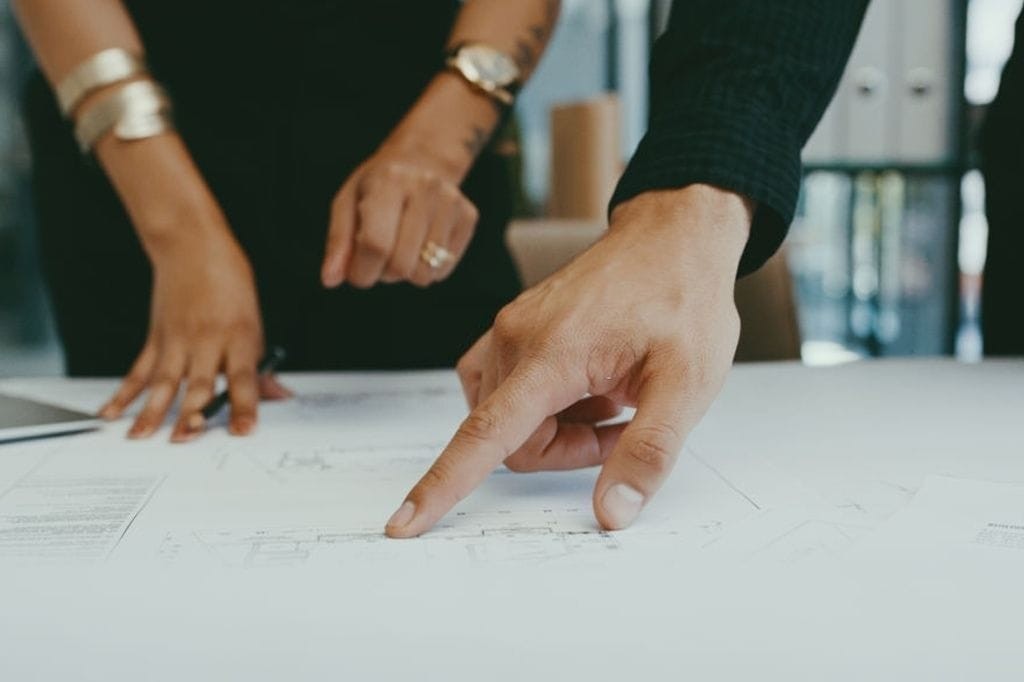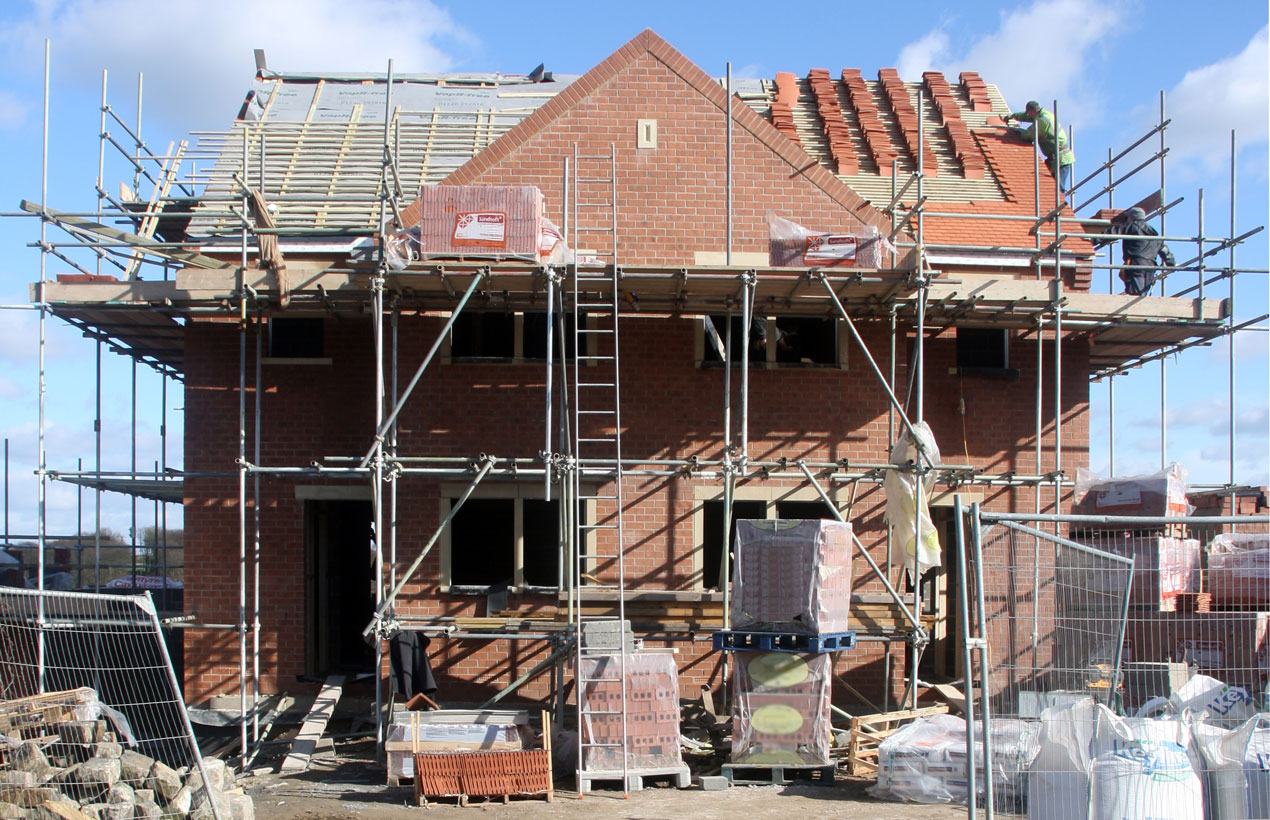We start with a consultation. This is your opportunity to tell us what you have in mind and what you are looking to do in your home. You tell us your vision and we can advise you on what needs to be done to make it happen. This will cover things like potential planning permission, building regulations and any party wall requirements. We will then prepare a detailed quote for the work and answer any questions you may have on that.


Once you have approved the quote, we move to the design stage, where you have two options. We can either prepare the necessary drawings for you or if you already have an architect in mind, we can work from their drawings. The need for planning permission will depend on the type of property and what you want done. Many home improvements don’t need planning permission. However, changes over 50 cubic metres or work on a listed property or one in a conservation area will. If you or a previous owner have extended or altered the property, you may need to apply for planning permission.
These are the walls between your property and that of a neighbour. For projects that involve any work to a party wall you will need your neighbour’s consent before work can begin.


Compliance with applicable building regulations will always be required where you are making changes to a liveable space. Approval is sought in writing from your local council’s Building Control team. While work can start as soon as you submit your application, it is usually advisable to contact them first to discuss the process and your property. They can then advise on exactly what is required, giving you complete peace of mind. We can handle all of that for you.
All our work is carried out in a responsible manner and we always tidy up after ourselves. We aim to stay out of your way and if at any stage we know an activity is going to be disruptive, we will give you as much notice as possible. We give you a progress update at each milestone in the construction process and there is someone on site every day without exception. A site manager is also there throughout the build process to oversee the work and is available to answer any questions you may have.


When the construction work is complete it will first have to be approved by our project manager. Once they are happy, we ask you to inspect it closely as well. We do not consider a project complete unless our client – you – signs it off. Once you are satisfied, we provide you with a 10-year warranty certificate – our way of letting you know that your investment is sound and will last.
The timescales for the work will vary depending on your property type, size of conversion or extension and extent of furnishings required. Once you have selected your preferred design, we will set a timeframe for completion and commit to it.
